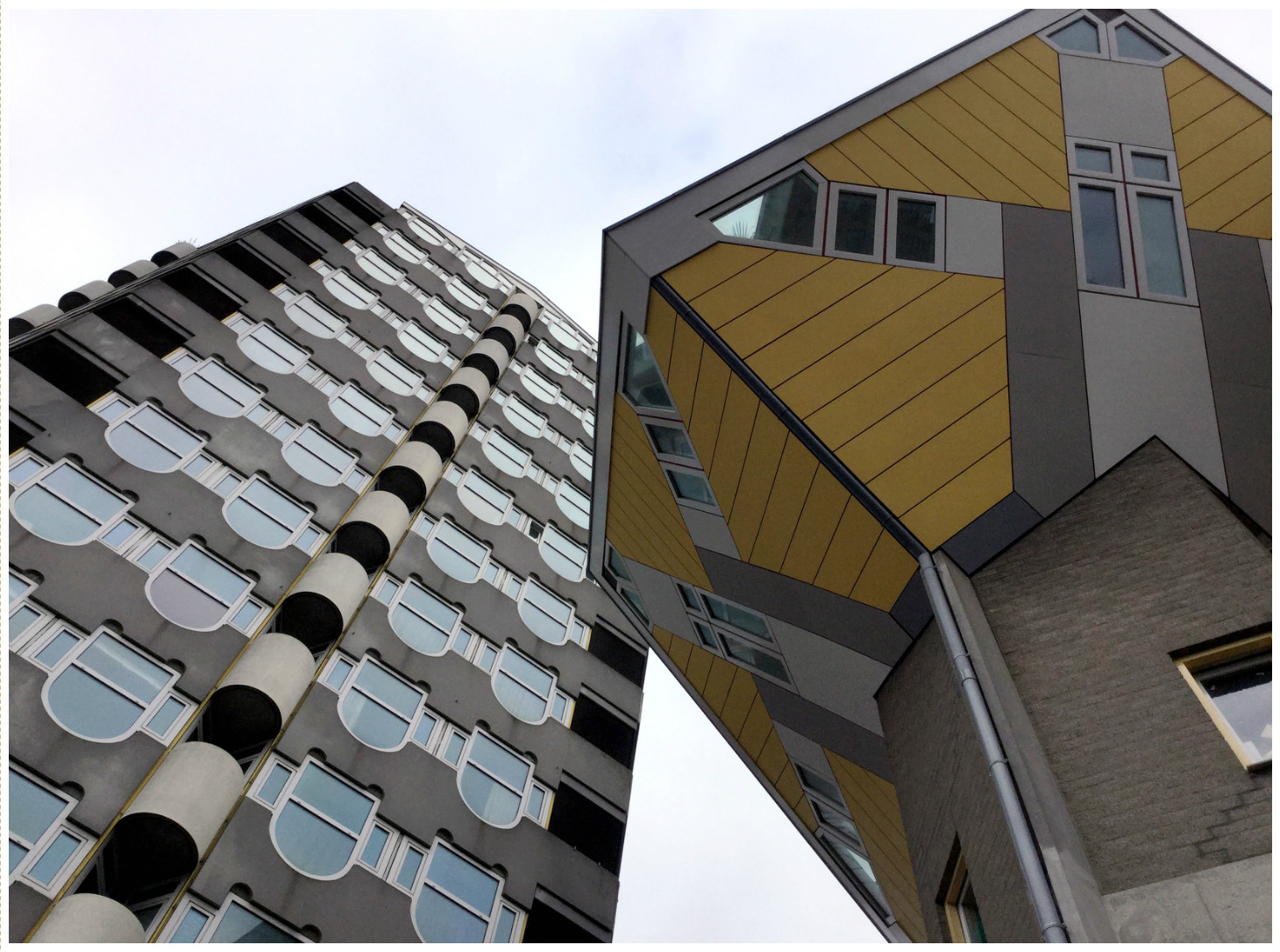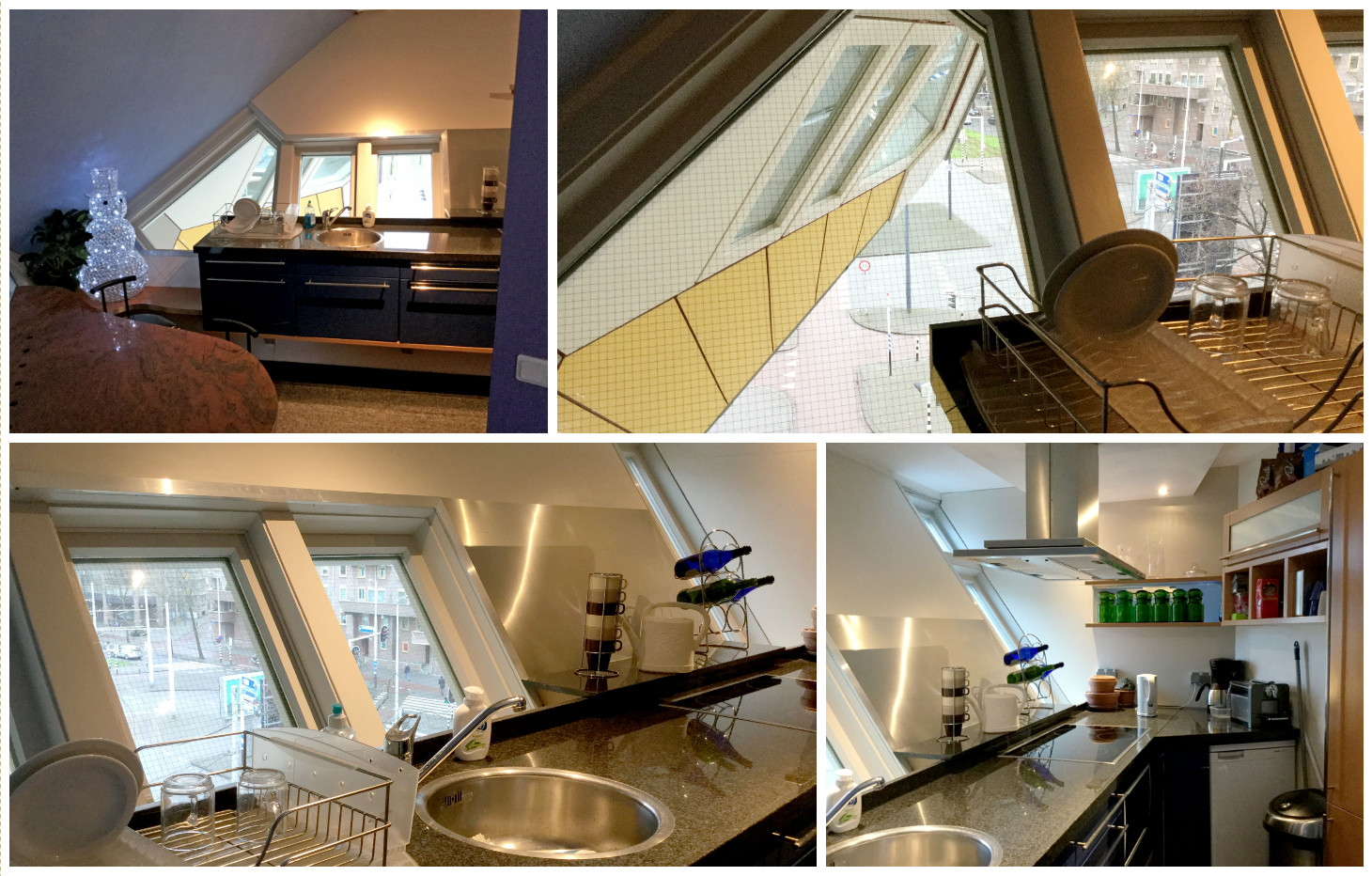These are living spaces turned not-quite-upside-down. They’re cubes tilted 45 degrees so a corner of each one sits on a hexagonal pole.
From the circle trees of your childhood drawings emerged Piet Blom’s vision of a cube canopy: innovative living spaces with a substantial communal ground area.



There’s much talk online (ok, on Tripadvisor) about how it’s “not worth it” to pay the 3 euro and see the inside of the one show cube.
But really? First of all, if you’re traveling internationally to be there, why scrimp about 3 euro??
Secondly, what kind of maniacally single-minded (and boring) person can you be to see abnormal cube-houses held up by hexagonal pole-trunks and say to yourself, “that was perfectly enough! I have absolutely no curiosity about what being inside one of those is like”?
Thirdly, if the answer to that is “well i can just imagine it for myself”—well DUH, but someone with likely infinite more architecture/interior design experience than you already thought it out for REALS and you have the opportunity to experience their version, for reals, for just 3 euro.

When we visited there was no official tour, not even an “audio guide,” not even small plaques around the house pointing out various details/concepts we should note.
But there were 2 smudgy-looking 8.5×11 pieces of regular paper with a description of the house/concept in it. No lamination. No reasonably-sized font. It looked like this might be the result of a Google search and Microsoft Word mixed with a little cmd+c and cmd+v action, followed by an immediate cmd+p.

Since above was the best I got, and you are all equally as capable of wiki-ing Kubuswoningen as I am, I’ll let the iPod pictures speak for themselves. Obviously these are for those who aren’t planning on a trip to Rotterdam anytime soon. Otherwise, I’d suggest you just take your three euro and see for yourself.










This is so cool! Thanks for sharing, you guys! ☺️
Thanks for reading! 😀
It looks interesting but not so spacious
You got that right!
Awesome! Definitely would spend 3€ (= ~$3.19, per google) for the experience. Gotta be careful around the low ceilings. Thanks for sharing all the photos.